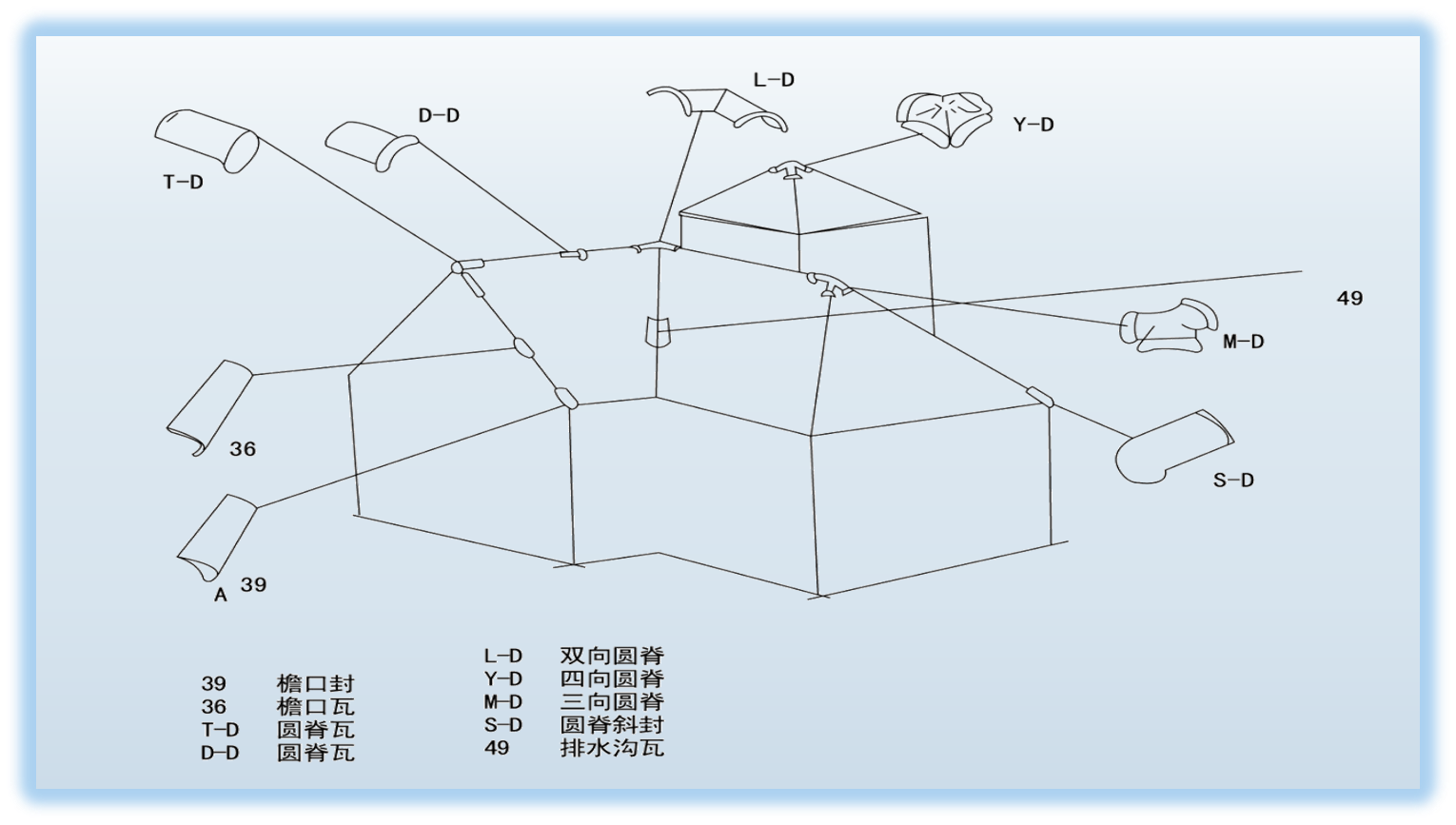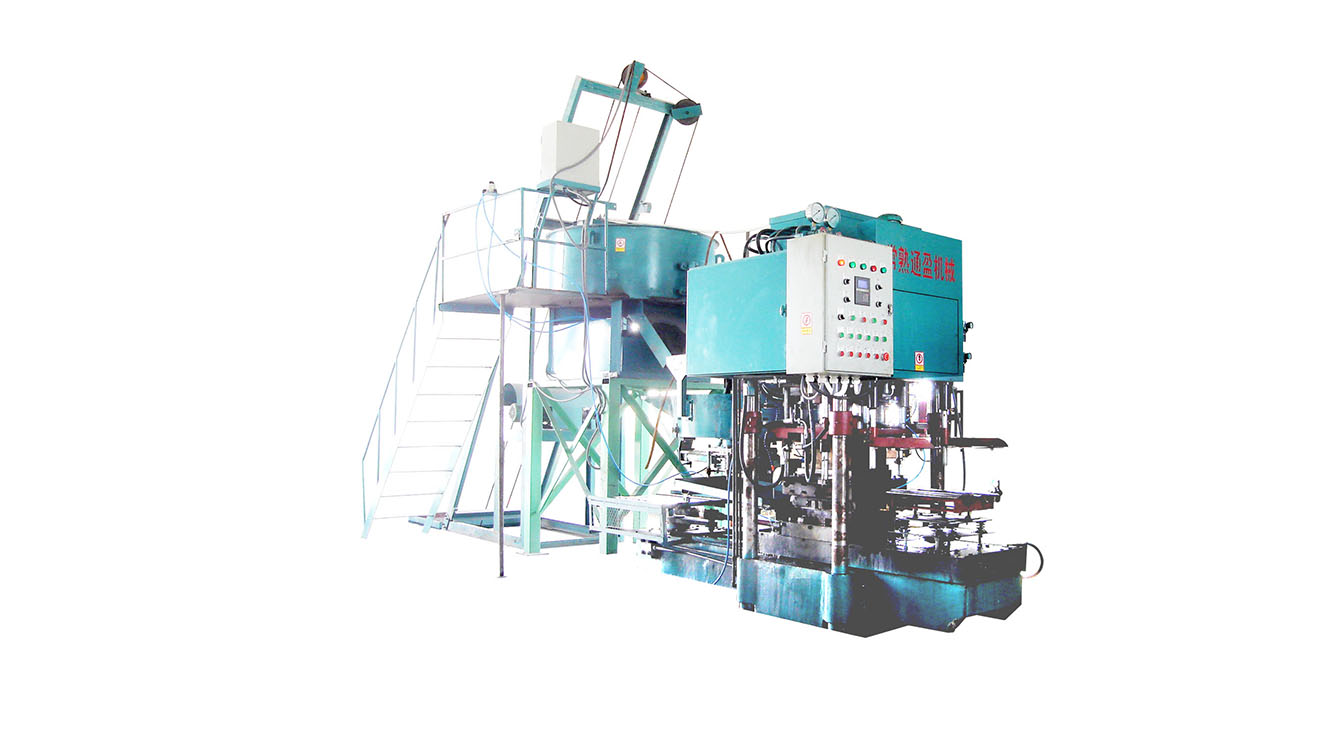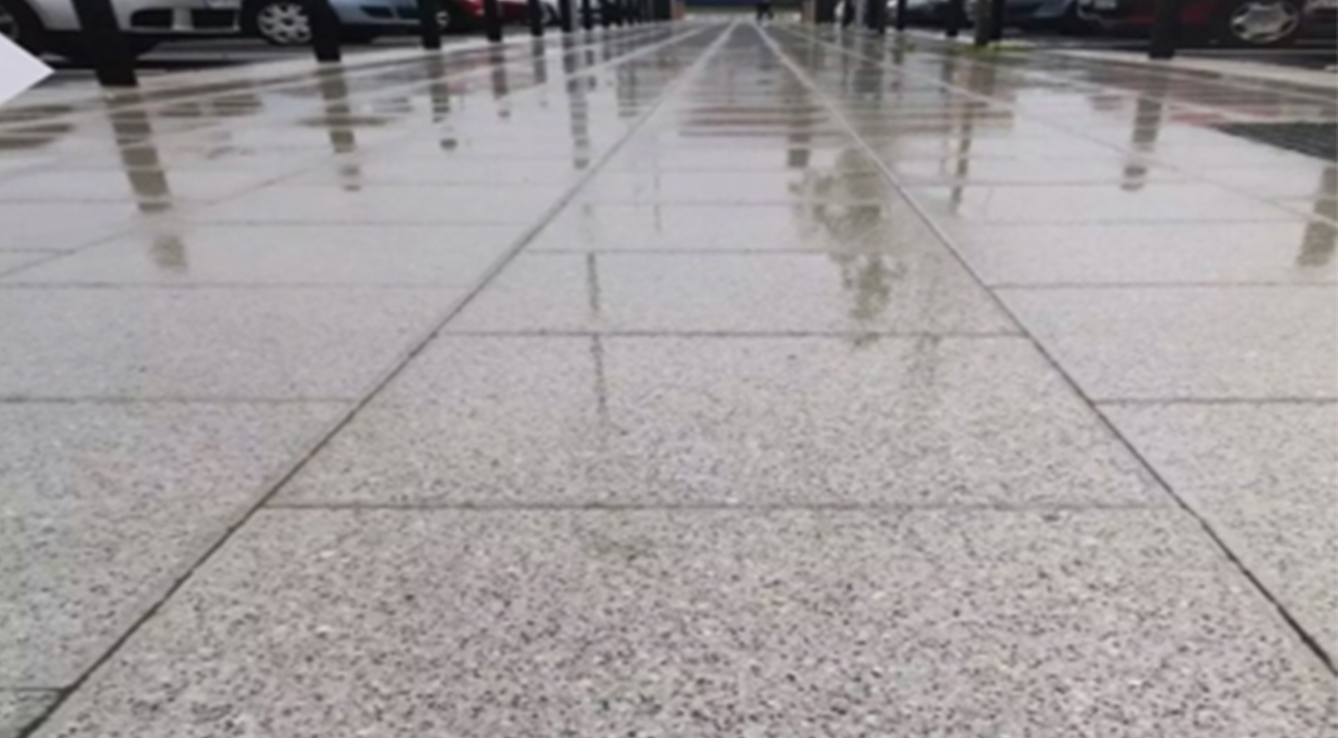![[list:title]](/en/uploadfile/2022/0105/20220105085243226.jpg)
S-shaped tile
- About properties1 Molded tiles generally have the following characteristics: Waterproof structure design: only t
- Consultation hotline:13906230521 18900615001
-
Product details
About properties
1. Molded tiles generally have the following characteristics:
Waterproof structure design: only the high-quality cement tile formed by pressure filtration molding can shape the structure of the bottom part of the tile, make the rainwater flow out more smoothly and quickly, and avoid the frequent rainwater countercurrent phenomenon of ordinary cement tile produced by rolling molding. In addition, the molded tile head can shape a convex structure for water retaining, and there will be no reverse flow of rainwater even on the horizontal roof.
2. Excellent wind resistance
The moulded tile adopts the upper, lower, left and right bite joint slope and slope to form a tight whole of the roof. At the same time, it can be reinforced with tile nails to improve the overall wind resistance.
3. Freeze thaw resistance and permeability resistance
Because the molding tile adopts the high-pressure pressure filter forming process in the production process, its tile has high compactness, low water absorption and inherent excellent anti permeability and freeze-thaw resistance. Even if it is used in areas with long-term rain and snow, it will not produce the phenomenon of penetration, freeze-thaw.
4. The tile has high strength
The molded tile made by upper and lower mold pressure filtration has smooth and flat surface, accurate size and uniform density. It has a flexural strength of more than 200kg, which can enable the construction personnel to walk normally on the roof where the molded tile is laid.
About laying
1. Material estimation
Take Hewa as an example, the paving quantity is about 9 pieces per square meter; For a one meter ridge, about 3 ridge tiles are required; For eaves with a length of one meter, about 3 eaves tiles are required;
2. Pre work preparation
In general, the roof slope shall not be less than 17 degrees. The installation of water strips shall be firm and meet the standards. Before laying roof tiles, inclined gutters, gutters and other corner waterproof treatment tiles need to be installed. If tiles need to be cut, they need to be wet cut by cutting machine.
3. Installation of cornice board
The top of the cornice Board shall be flush with the last hanging strip and 25mm higher than other hanging tiles.
4. Install tile hanging strip
The general size of the tile hanging strip is 30 * 25MM, which needs anti-corrosion treatment. It is placed in parallel on both sides of the top of the eaves. The first tile hanging strip on each side is installed with a spacing of 40mm, and the last tile hanging strip should be flush with the cornice board, that is, it is required that the other tile hanging strips must be 25mm high, and the spacing between the penultimate tile hanging strip and the last tile hanging strip should be 320mm, The spacing of other tile hanging strips can be in the range of 320-360mm. The splicing point of tile hanging strips should fall on the center line of downstream strips as far as possible, and the splicing points of tile hanging strips in each row should be staggered as far as possible; In case of cast-in-situ roof, the tile hanging strip can be directly fixed on the roof with cement steel nails. (Note: the bottom layer needs waterproof treatment)
5. Installation of gutter sink:
Drainage ditch tiles can be used for the installation of drainage ditch. Nails can be used to fix the edge of the inclined gutter and the hanging tile strip together. After cutting the roofs on both sides of the inclined gutter, the spacing is 50-100mm. When cutting the roof tiles on both sides of the inclined gutter, it should be marked out and carried out on the ground.
6. Roof tile installation
The overlapping of upper and lower sides of roof tiles shall not be less than 60-30mm. The laying sequence of roof tiles is: from left to right, from top to bottom; There are two types of lapping: linear type and staggered type. Linear type is widely used because the eaves can reduce cutting and has good waterproof performance.
7. Cornice tile installation
The laying sequence is from top to bottom, and the cornice tiles at the lowest end must be cut to make their front and rear ends align with the front ends of the first row and the second row of roof tiles respectively; The left and right sides of the cornice tile shall be sealed with screws.
8. Installation of ridge tile:
The ridge tiles shall be laid against the wind, and the lap size between the ridge tiles shall be 35mm; Bricks shall not be placed under the ridge tiles to increase the ridge height.
9. Installation precautions
Steel nails can be used to fix the roof tiles. The fixing density depends on the roof slope and local climatic conditions. It is recommended as follows: if the slope is less than 30 degrees, there is no need to fix it. The slope is 30-45 degrees, and each piece must be fixed at least every other row. If it is higher than 45 degrees, the arrangement is fixed. If there are problems such as unevenness and warping angle in the process of roof lapping, please check. Whether there are foreign matters and flatness at the lap joint of tile hanging strip. Ridge tiles shall not be laid in rainy days.
10. Installation precautions

Previous:
第一页
Next:
European tile





